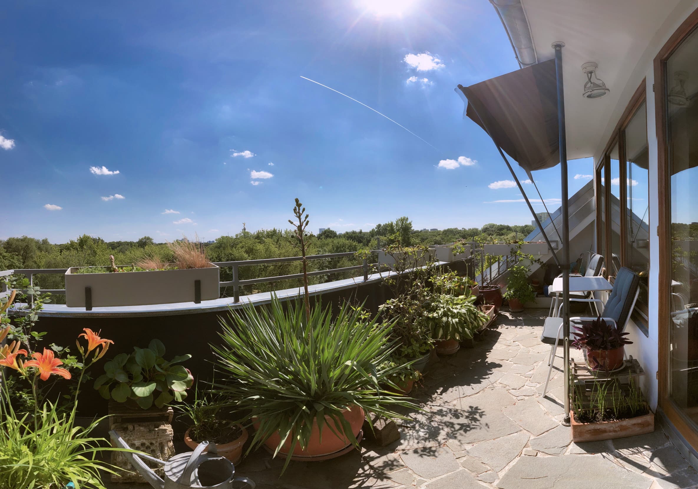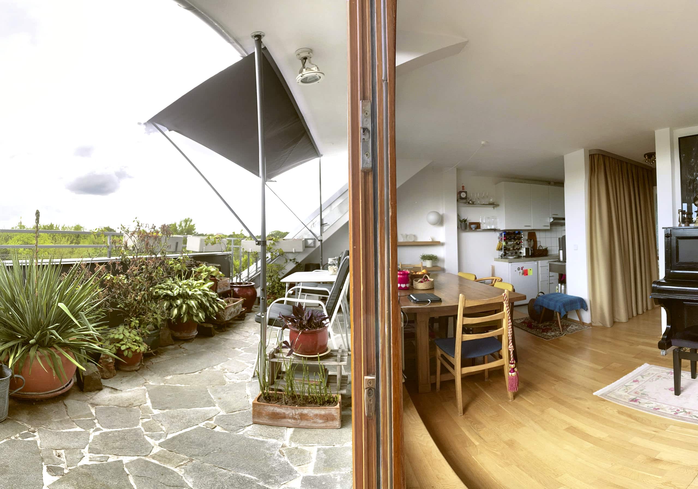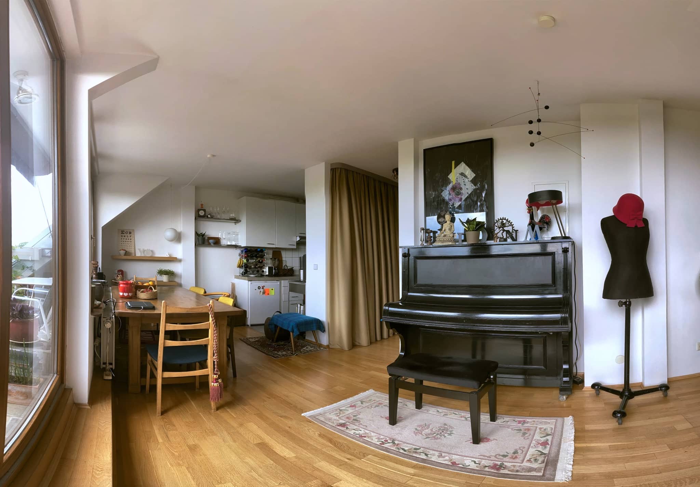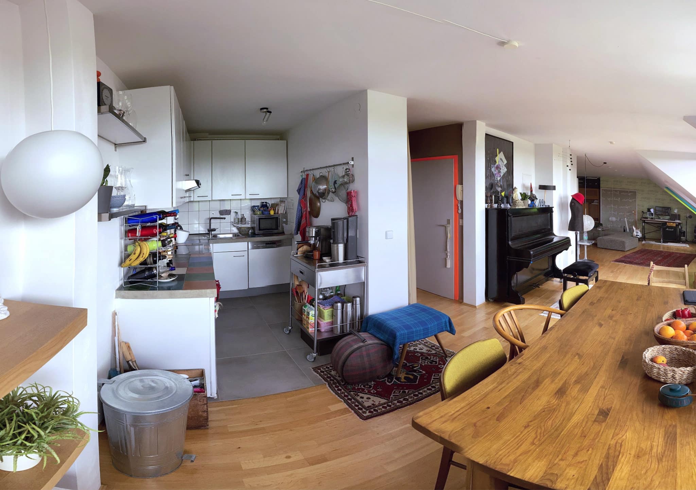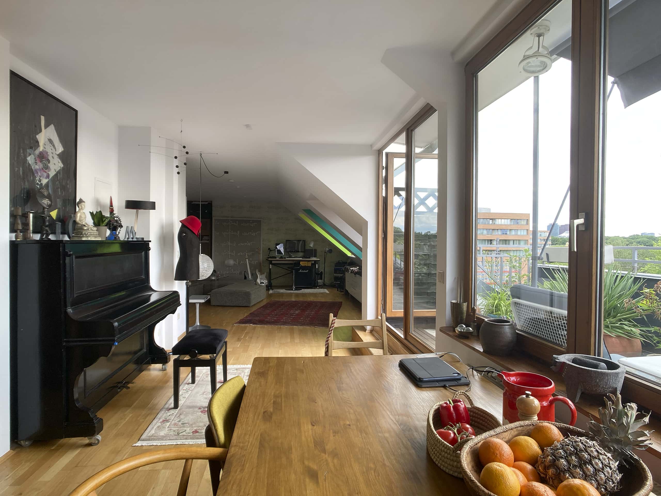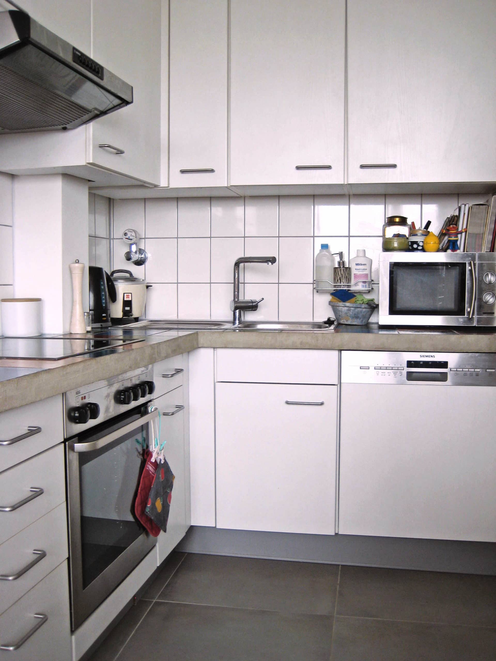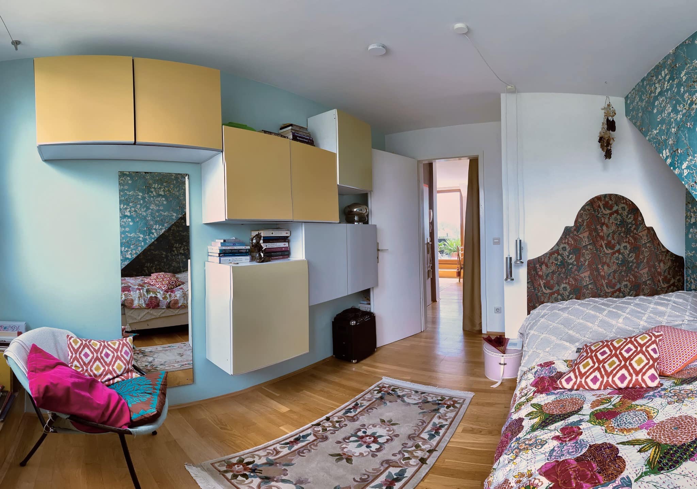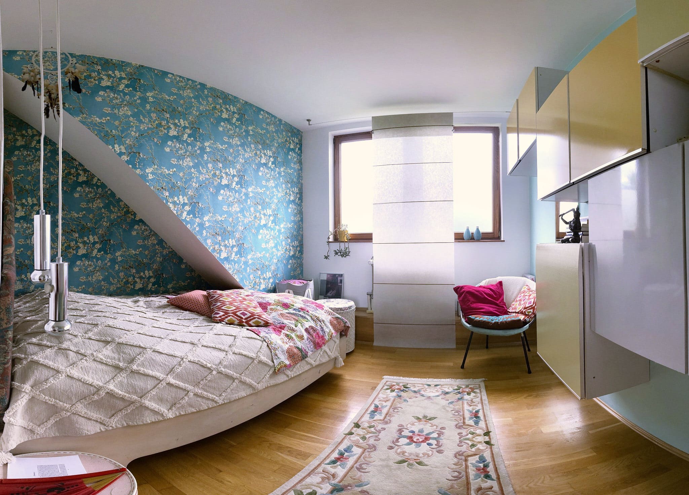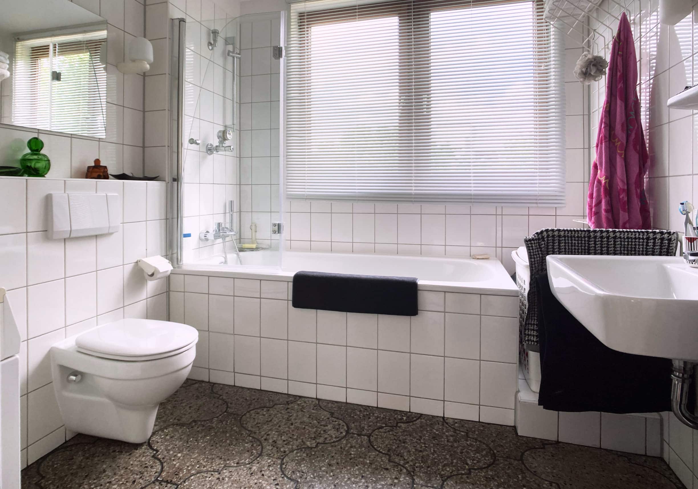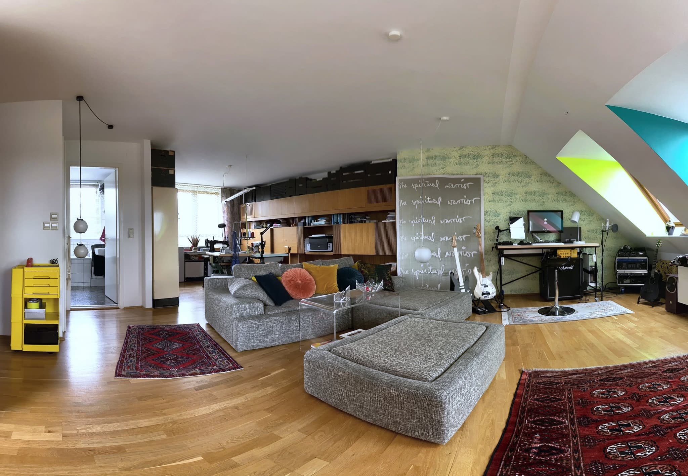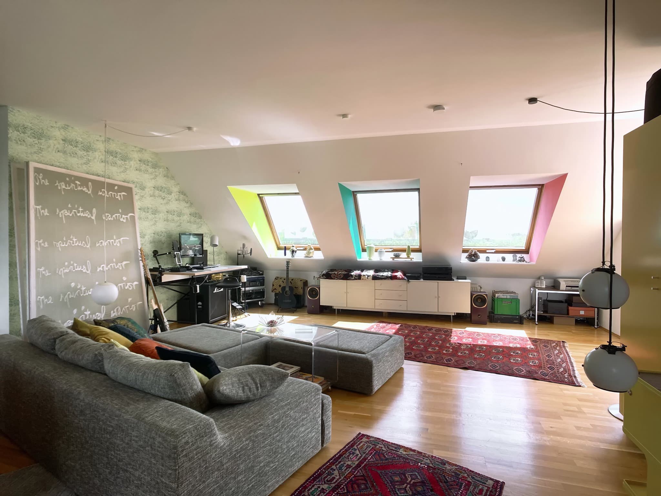LUE-23 / Making a Home
We call our 5th-floor apartment the “tree house” because it offers a stunning view of the city’s central park, providing a spectacular display of nature. The ever-changing sea of treetops, whether swaying, roaring, or silent, allows us to observe and learn about the weather, maintaining a close connection to nature despite being in a bustling city. The breathtaking scenes include sunrises, sunsets, brewing rainstorms, lazily drifting cumulus clouds, and occasional double rainbows, all contributing to an ever-evolving panorama.
The downside to this view is the noise from the nearby railroad tracks, which can get squeaky on hot, dry summer days when our windows are open. (We choose not to use air conditioning for ecological reasons). However, this minor inconvenience is a small price to pay for the uninterrupted view over the park, as the tracks prevent any new buildings from obstructing our outlook.
During the pandemic, we found that this setup was ideal for working from home without feeling isolated. The lively urban backdrop offers a sense of inclusion and connection to the world from the comfort of our home.
And when the train winds through the dusk like a metal caterpillar with its illuminated interior, we get a sense of what Germans call ‘Großstadtromantik’ – the romantic allure and vibrant charm of big city life – from our front-row seat.
What we love about this apartment is the open-plan atmosphere we’ve created by demolishing some walls, which has generously opened up the living area, making the apartment feel spacious and airy.
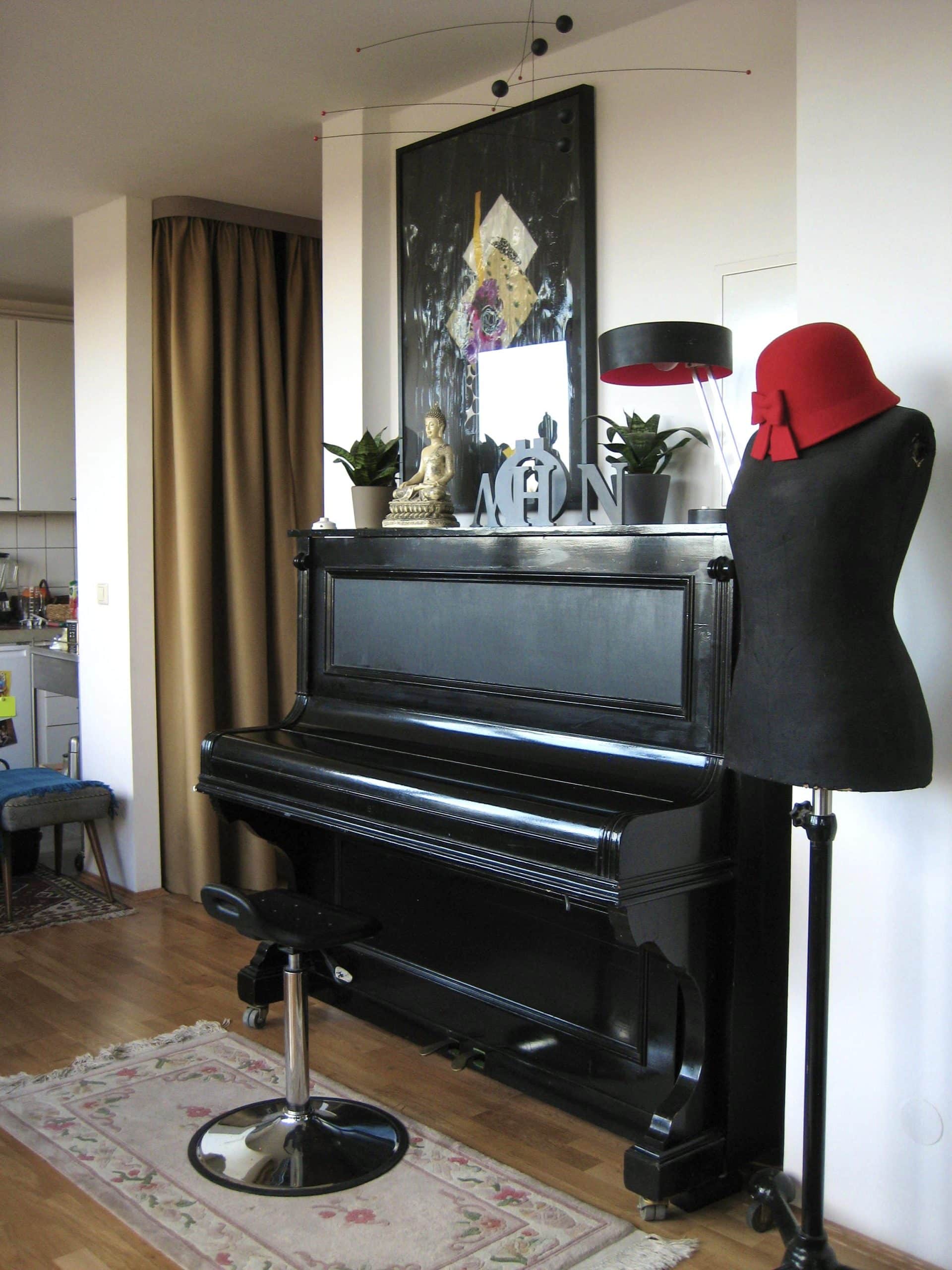
The Cooking-Dining & Living Area
The heart of the apartment is a spacious, open-plan dining and living area with an open kitchen. The space is flooded with light from numerous windows along the south-facing front and has direct access to the terrace.
The Terrace
We have planted a variety of perennials to ensure that the balcony greenery remains vibrant year-round without needing to be replaced each season. The plants are arranged according to their specific needs, with soil substrates tailored to their preferred pH levels, including the use of coffee grounds and eggshells. Additionally, we’ve provided adequate drainage using materials such as branches and broken clay pieces.
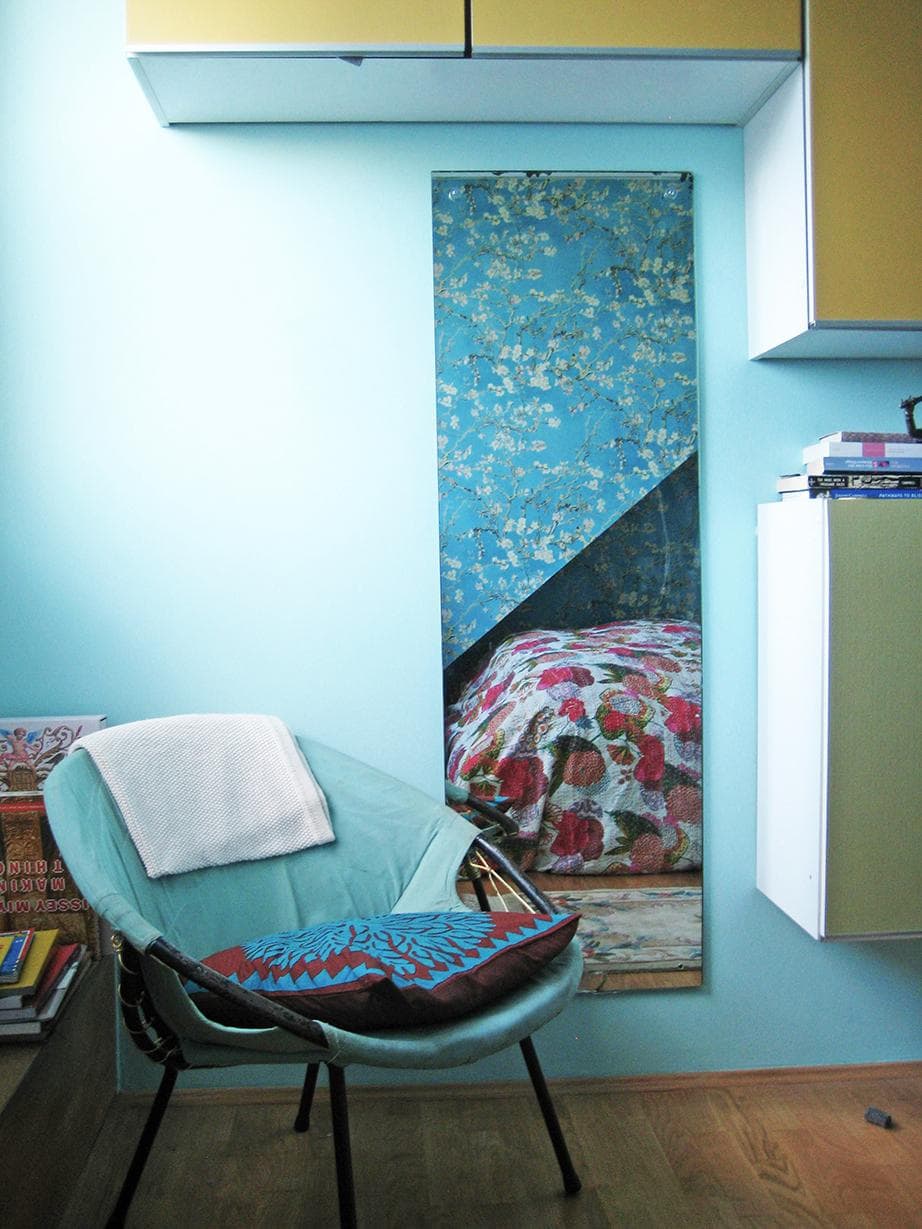
The Eating Area
The dining area comfortably accommodates a large table, ideal for cozy gatherings or working on a laptop with a view over the park. Whether it’s morning, noon, or night, the open windows allow you to enjoy unobstructed, sweeping views and changing panoramas.
The Cooking Area
In the cooking area, we’ve chosen large-format tiles to make the tiny space appear larger. Their minimalist style contrasts with the custom kitchen countertop, featuring handmade cement tiles in warm, earthy tones. Contrary to some advice, we successfully fixed the tiles to the countertop, and they add a warm quality that lifts our spirits. Despite their sensitivity to acids, we’ve had no issues thanks to a stone sealant.
The Working Area
On the other side of the apartment, the living area flows into a workspace. By removing several walls, we’ve created an open space that gives the apartment a loft-like character.
And when the train winds through the dusk like a metal caterpillar with its illuminated interior, we get a sense of 'Großstadtromantik' - the romantic allure and vibrant charm of big city life from our front-row seat.
The Bedroom
The bedroom is located at the back of the apartment. Its cozy ambiance is enhanced by the sloping roof, creating a niche for a protected sleeping area. We love the repurposed 70s kitchen cabinets that now serve as closets.
The Bathroom
The bathroom features vintage arabesque-shaped terrazzo tiles, adding a special touch to it. These rare, handcrafted tiles, sourced second-hand from a downtown fashion store’s dressing rooms, are accented with dark grout. Despite not having underfloor heating, the way the pipes are laid indirectly heats the floor, making it a pleasure to walk on. The rest of the bathroom has a black and white color scheme, creating a striking graphic look.
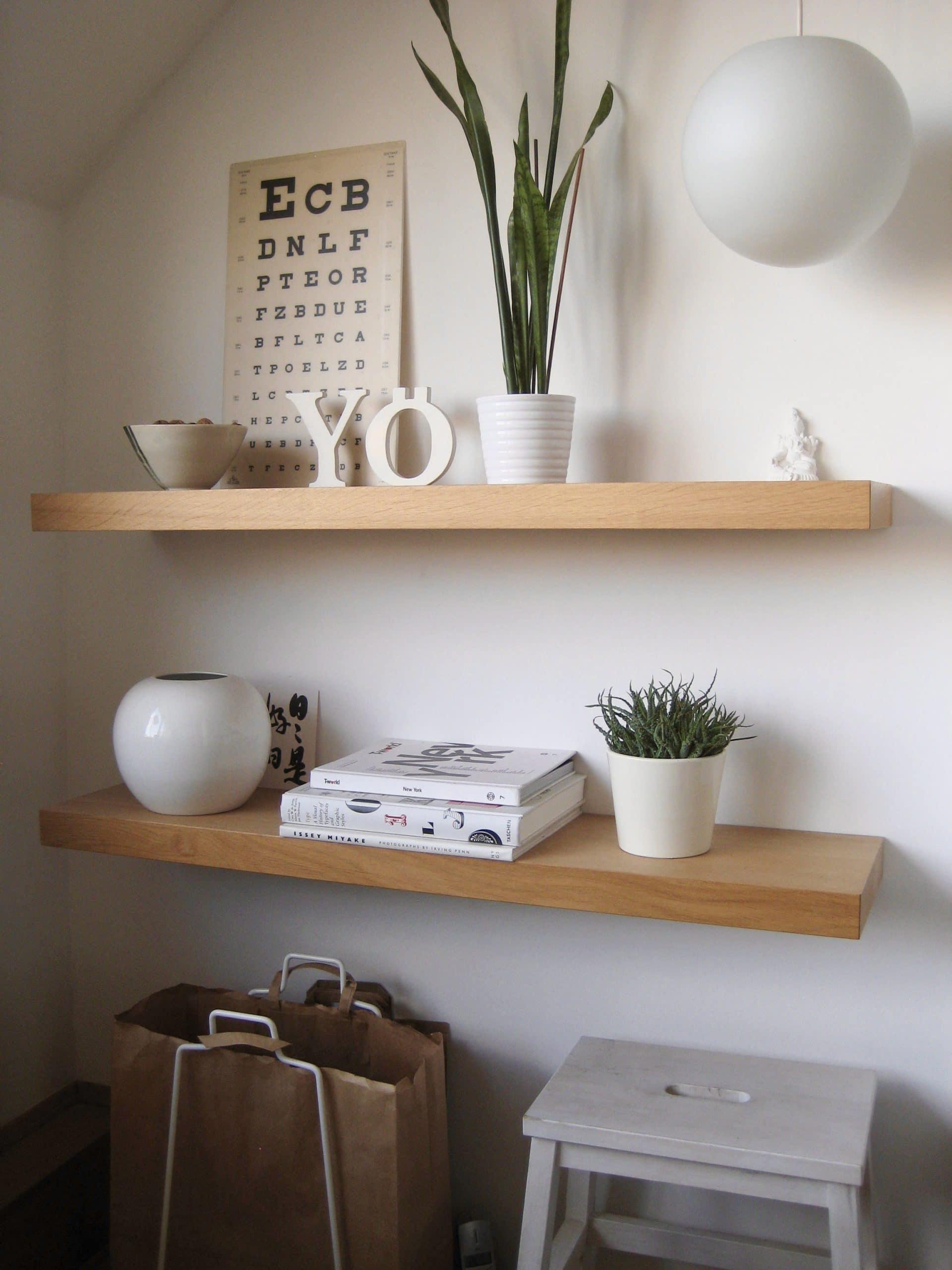
The Furniture and Interior Design
We enjoy incorporating secondhand and vintage furniture, blending pieces from different eras in an eclectic style. By repurposing and repairing items, and updating them with modern fabrics, we create unique, creative solutions that cannot be bought in any store. This approach is not only cost-effective but also more environmentally friendly, resulting in unique and highly personal choices.
We describe our style as a blend of Neo-Biedermeier and maximalism, combining simplicity and material purity with vividly colored objects, patterns, and a variety of textures. Each room develops its unique personality, all unified by our aesthetic preferences.
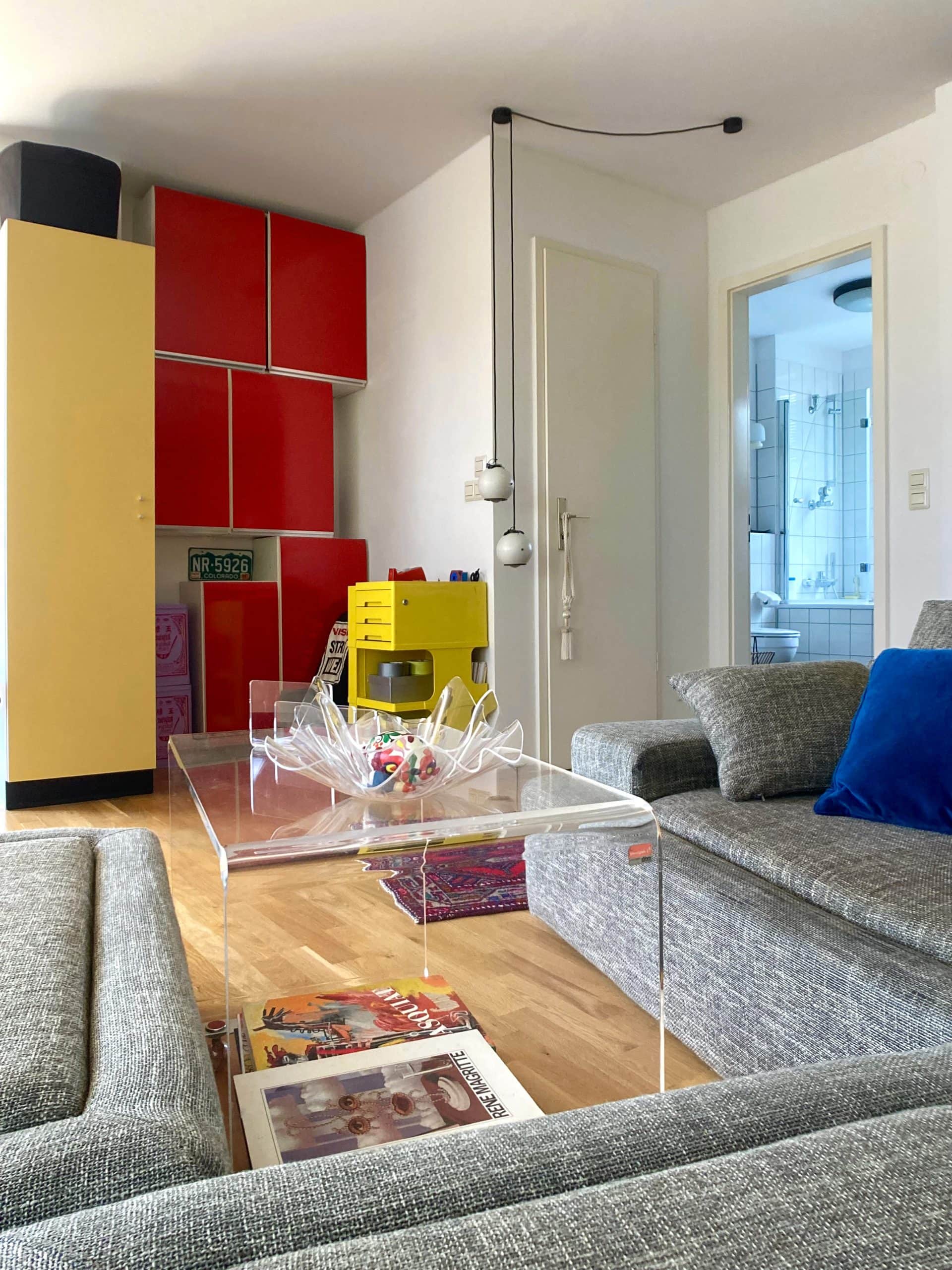
These creative solutions and unusual choices turn our home into a form of self-expression, reflecting who we are. The process of repairing, renovating, and decorating becomes a form of self-care, transforming our home into a space that nurtures us. The love and creativity we invest in our apartment create a positive feedback loop, fostering an environment in which we can thrive.
Images: cueljs

